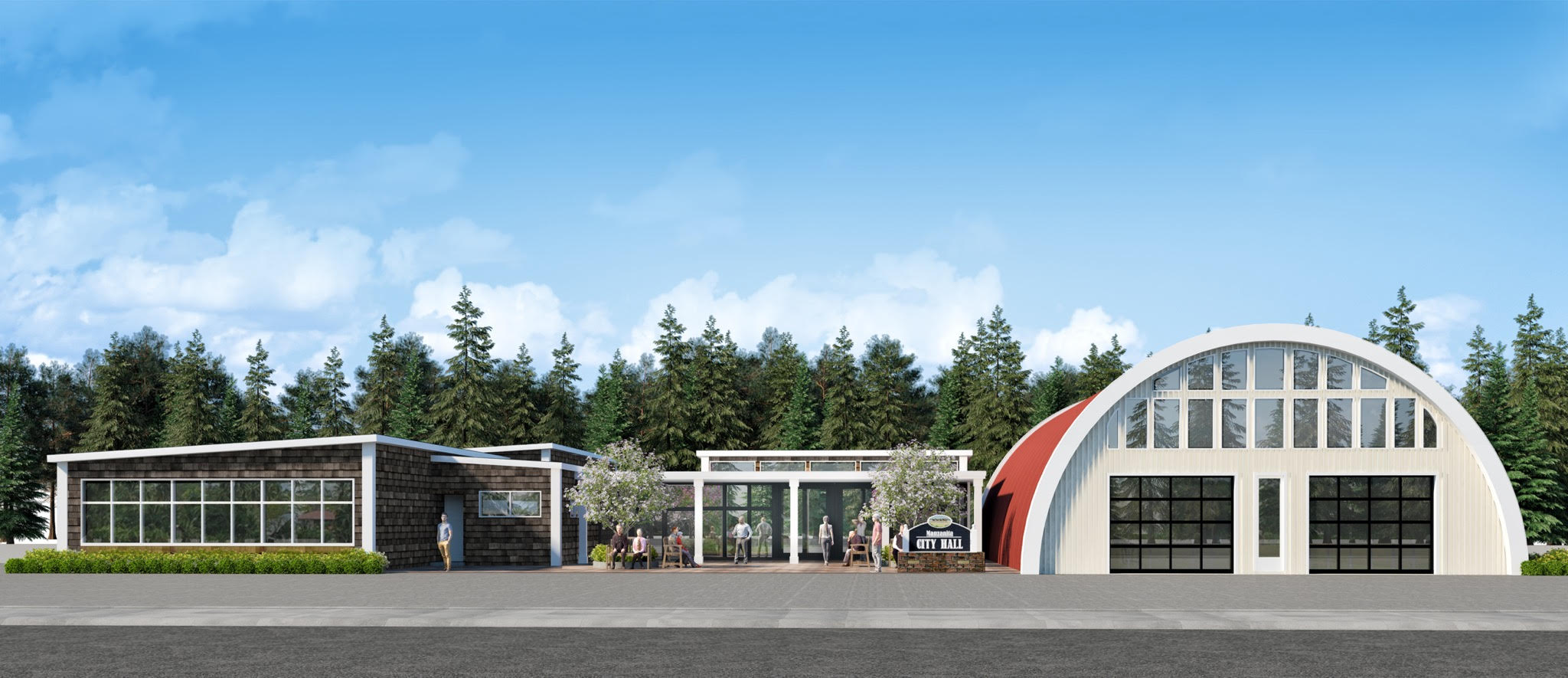By Randy Kugler
NEW BUILD REMODEL
Total sq. ft. 11,776 10,768
City Administration 4,025 4,058
Police 4,115 2,500
Council Chamber & – 875 – seats 75.
Community Room 3,636 900
Emergency storage/shelter space – 2,450 – Quonset Hut.
Est. Building construction cost
Per sq. ft. * $500-600 $235-250 – School
$100-125 – Quonset Hut
A remodel as proposed in this conceptual design involves the removal and/or repair of all identified obsolete and structurally deficient building components. This includes bringing the structure to the same Class 3 seismic rating as the new build option and replacement of all visible interior and exterior fits and finishes. Approximately 2,500 sq. ft. of new floor space will be added during the remodel. By combining the floor space in the Quonset Hut and new Community Room, the remodel essentially provides the same emergency shelter space as the new build option with the added benefit of storage space for emergency supplies not presently identified in the new build.
New Build Financing. The City’s new build option requires passage of a Bond measure for $6.5 million dollars to be paid from an increase in your property taxes for up to 31 years. Interest on this Bond will add another $2-3 million dollars. These costs do not include all of the project expenses and does not include paying off the loan the City took out to buy the Underhill property.
Remodel Financing. Slow down, build up cash to put towards the project and pay down the amount owed on the loan for the Underhill property to free up capital for construction financing options. Complete design work and building plans, secure preliminary arrangements for potential loan from either a conventional or public agency lender to complete the building remodel and expansion. Select a more favorable opportunity within the next 3 years for going out to bid. With firm bids in hand, finalize needed loan financing and proceed with construction of the building renovation. This approach will avoid any Bond financing and a 31 year debt obligation for taxpayers and create a plan to efficiently transition City Hall operations from its present location in order that this property can be sold.
“The council wants to move quickly on this, and rightfully so, but we do need to purchase a new building soon.”… The next step after that is to hire an architect to assist in structural redesigning, shoring up and help modernize the building. City Manager Jerry Taylor. July 20, 2017 North Coast Citizen. What happened to this option of “purchasing” and “structurally redesigning, shoring up and modernizing” the existing building that was reported as one of the reasons for the Underhill property purchase?
The new build options submitted to the City Council from the Public Facilities Advisory Committee contained space recommendations for City Administration, Police and 260-299 sq. feet for an Emergency Hub with financing through a 15 year Bond. How does a year of work and recommendations by the Mayor’s appointed citizen committee compare to what is now being considered?
The New Build Council Chamber/Community Room/Shelter space is 3,636 sq. ft., will cost $1.8 M and be empty 95% of the time. The Remodel with Quonset Hut and a new Community Room is 3,350 sq. ft. and will cost approximately $450,000. The 900 sq. ft. Community Room can be used for smaller group meetings that presently use the Underhill property like the Yoga class and the Center for Contemplative Arts. Why is the City building expensive Community Room space for events that it says it will rent out and put itself in direct competition with the Pine Grove Community House? How many City Council meetings do we have that require seating for 160 citizens? For larger meetings, the Quonset Hut could be opened and temporary seats set up or used for larger community events.
Renovating an existing building, reusing building materials and diverting demolition materials from a landfill all contribute to LEED points which when combined with the opportunity to install all new energy efficient systems in the remodeled building can create an energy efficient LEED certified structure.
*Costs based on the City’s consultants estimates: WRK engineering, IRS Environmental Services, Brittell Architecture and Steele Architecture. In addition, remodel costs were supplemented with detailed cost estimates for all building components and systems from local general contractor Terry Staehnke, and estimates from subcontractors used by him during his 40 years of building in Manzanita.
NO ON THE BALLOT MEASURE, YES FOR MORE OPTIONS AT A COST THAT MAKES SENSE FOR MANZANITA
For more information go to: https://manzanitacityhallfuture.org


