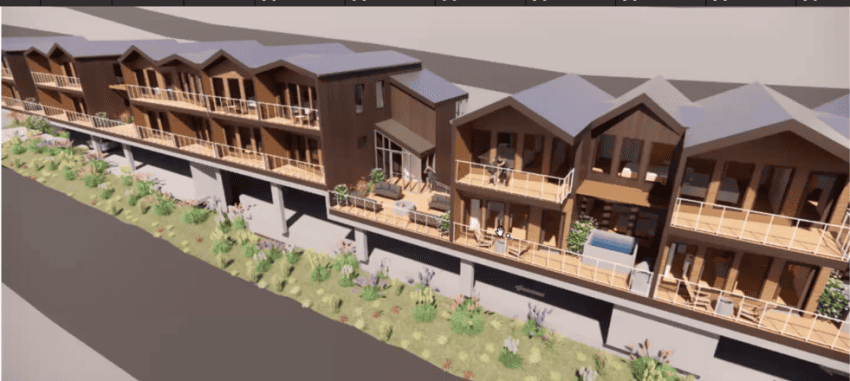
More than 50 Oceansiders tuned in to the online presentation as Ewoldt outlined and fielded questions about the project. He shared that the current plan includes 16 rooms, a lobby and a restaurant that may or may not be open to the public because of county parking requirements. The ground floor will feature 17 parking spaces and an elevator entrance to the two upper levels of the 35-foot-high structure. Ewoldt frankly described the development process for the “currently underperforming” property as a balancing act that entailed “refereeing” among the competing imperatives of the owners, the regulators and the community. He and the owners were also well aware of the adverse community reaction to the controversial “concrete box” design proposed for the site several years ago, which he described as a “fine” design but not one that fit in with the community.

COMMUNITY CALENDAR
Oceanside Community Hall – 4- 5 p.m.
March 18 ONA Short Term Rental Cap Committee Meeting
Netarts Fire Hall – 7 p.m.
Link will be emailed for public viewing
April 1 Oceanside Community Club Monthly Potluck
Oceanside Community Hall – 6 p.m.
April 6 ONA Regular Membership Meeting
Oceanside Community Hall – 10-11:30 a.m.
Hybrid Meeting – live and remote attendance
And that’s the view from Oceanside!
www.oceansidernews.com
jerrykeene@oceansidernews.com


